New Construction MiraLago at Parkland
MiraLago’s sophisticated estate homes start in the $500s and offer 2,200 to over 4,600 square feet of air-conditioned living space. Featuring 7 models with 3 to 6 bedrooms, these elegant 1 and 2-story homes are attractively designed with 3-car garages and inviting covered entries and patios. Inside, homebuyers can choose from unique home designs that offer an open living space concept. Areas like the Living, Dining, or Family Room allow the owner to make the space “their own”.
Master Suites, bedrooms, bathrooms, kitchen and more accentuate the home along with stylish & dependable appliances and fixtures from GE and Moen.
Pricing from $527,990s – $691,990s
Square footage from 2,264 to 4,676
Bedrooms from 3 to 6
Bathrooms from 2 to 6.5
Facts
Aerobics Studio
Basketball Court: full size court
Clubhouse: amenities will include resort-style pool, kid’s splash zone, tot lot, tennis court, basketball courts, aerobic center, state-of-the-art fitness center, spa, billiards room, grand ballroom and much more
Fitness Center: state-of-the-art fitness center
Gated
HOA
Lake Pond
Master Insurance
Park
Playground
Splash Park: kid’s zone
Swimming Pool: resort-style swimming pool
Tennis Court: four tennis courts
Tot Lot: with slide
Water Front Lot
MiraLago was made with grand in mind, no compromise. From the 10-foot main area ceilings to the 24,000 square foot Grand Clubhouse, to extensive amenities – at Miralago you’ll find luxury that suits your lifestyle. Enjoy an impressive clubhouse, featuring a resort-style grand pool, Splash Park, state-of-the-art fitness center, full tennis and basketball courts, kids’ playground, kiddy splash area, part room and billiard room, among other things.
Listing provided courtesy of
LENNAR Homes
COMMUNITY FEATURES
•
MiraLago is an elegant, master-planned access controlled community, that will feature
luxury single-family and estate homes situated around one of Parkland’s largest lakes
•
Located in the heart of Parkland, MiraLago is close to A-rated schools, fine dining,
shopping, equestrian center and many beautiful parks
•
Community amenities will include a grand clubhouse with resort-style pool, kids’ aquatic
splash zone, tennis, basketball, playground and much more
GENERAL FEATURES
•
All concrete block construction
•
Spanish S-style concrete tile roof
•
Gyp-Crete
®
flooring system
•
Impact-resistant windows and doors on entire home
•
Brick paver driveway, entry walk and patio
•
Designer exterior paint in choice of decorator palettes
•
Hurricane-resistant steel garage door with simulated wood grain accents
•
Automatic garage door opener with remotes
•
Designer landscaping and fully sodded homesite
•
Automatic sprinkler system
•
Elegant, covered entry with fiberglass double doors (per plan)
•
Decorative coach lights
•
Exterior hose bibbs
•
Front door chime
INTERIOR FEATURES
•
Alarm system
•
Dramatic 10’ ceilings in main living areas (per plan)
•
Coffered ceilings in master bedroom, dining room and foyer (per plan)
•
High efficiency air-conditioning and heating system
•
Plush, stain-resistant carpet with upgraded padding in choice of designer colors
•
18”x18” ceramic tile in foyer, kitchen, family room, dining room, living room and laundry
room in choice of designer colors
•
Home automation with Nexia™ Home Intelligence
– Wireless Keypad Lock
– Light Module
– Programmable Thermostat for Central A/C and Heating System
– Camera
•
Lever style interior door hardware
•
8’ raised-panel interior doors
•
8’ impact-resistant sliding glass doors
•
Textured walls and ceilings in all areas excluding bath walls
•
Rocker light switches throughout
•
Designer paint on walls and ceilings
•
Deluxe 5¼” baseboard and upgraded door casings throughout
•
Category 5 structured wiring for phone/computer/fax lines in all bedrooms, kitchen and
family room, home run to central distribution box
•
RG6 shielded, coaxial television cable in all bedrooms and family room, home run to central
distribution box
•
Pre-wired for ceiling fans in all bedrooms and family room
•
Vinyl-clad, ventilated closet shelving
•
Decorative Marble Window Sills
•
Tankless, gas, water heater
•
Smoke detectors throughout
SPECIAL FEATURES
(Selected models only. See New Home Consultant)
•
Covered porch (per plan)
•
Paint grade, top-mount, wood-spindle stair rails in two story homes
•
Single lite French doors (per plan)
•
Coffered ceilings (per plan)
•
Decorative art niches (per plan)
KITCHEN FEATURES
•
Deluxe stainless steel appliance package featuring:
– Side-by-Side refrigerator with ice and water in door
– 30” drop-in cooktop
– Built-in double wall oven
– Built-in microwave with recirculating fan
– Energy-efficient, 5-cycle dishwasher
•
Upgraded 42” upper wood finish cabinets in choice of colors with brushed-nickel hardware
•
Granite countertops with ½ bullnose edge
•
Stainless steel under-mount sink
•
Island work area (per plan)
•
Designer faucet
•
½-Horsepower waste disposal system
•
Recessed hi-hat lighting
•
Pantry
BATH FEATURES
•
Elegant granite countertops in master bath
•
Stylish cultured marble tops in secondary baths
•
Decorative wide-spread faucets in master bath
•
Decorative faucets in secondary baths
•
Adult-height wood finish vanities in master bathroom in choice of colors
•
Acrylic garden tub with whirlpool jets in master bath
•
Wood finish vanities in secondary bathrooms in choice of colors
•
Separate clear glass-enclosed shower in master bath
•
Full vanity-width mirrors
•
Elongated toilets in all baths
•
12”x12” ceramic tile flooring
•
Decorative Listello accent tile on master bath shower walls
•
Decorative mirrored medicine cabinets
•
Exhaust fans in all bathrooms
LAUNDRY ROOM
•
18”x18” ceramic tile flooring
•
Extra-large-capacity washer
•
Extra-large-capacity gas dryer
•
Built-in laundry tub (per plan)
•
30” raised-panel, white foil upper cabinets
UNIQUE GAS FEATURES
•
Tankless gas water heater
•
Gas piping to cooktop
•
Gas dryer
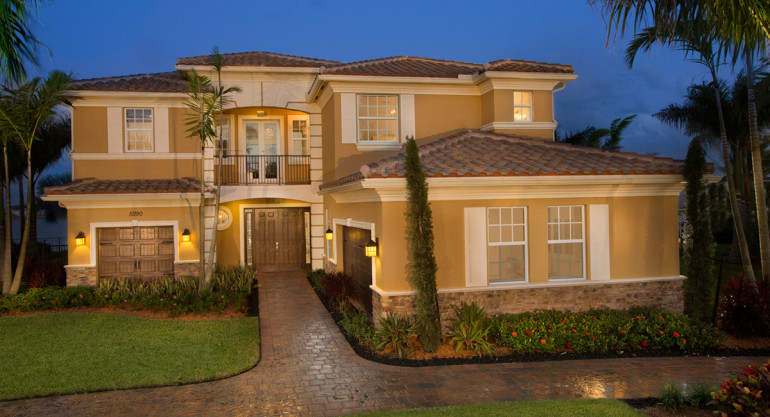
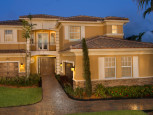
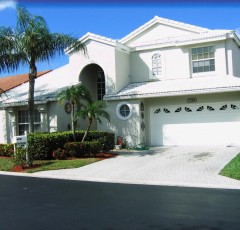
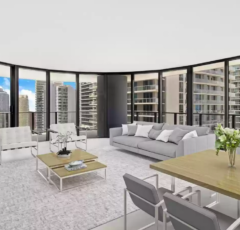
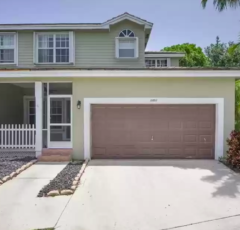
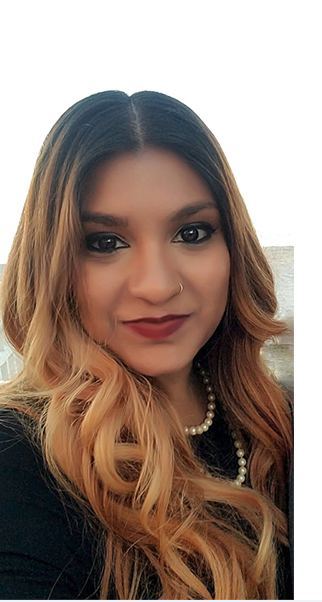


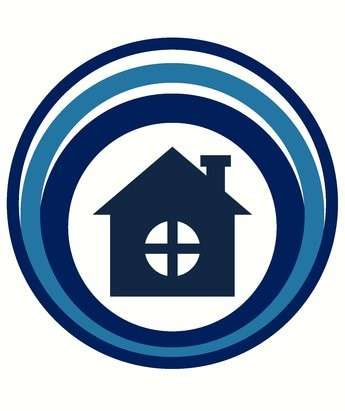
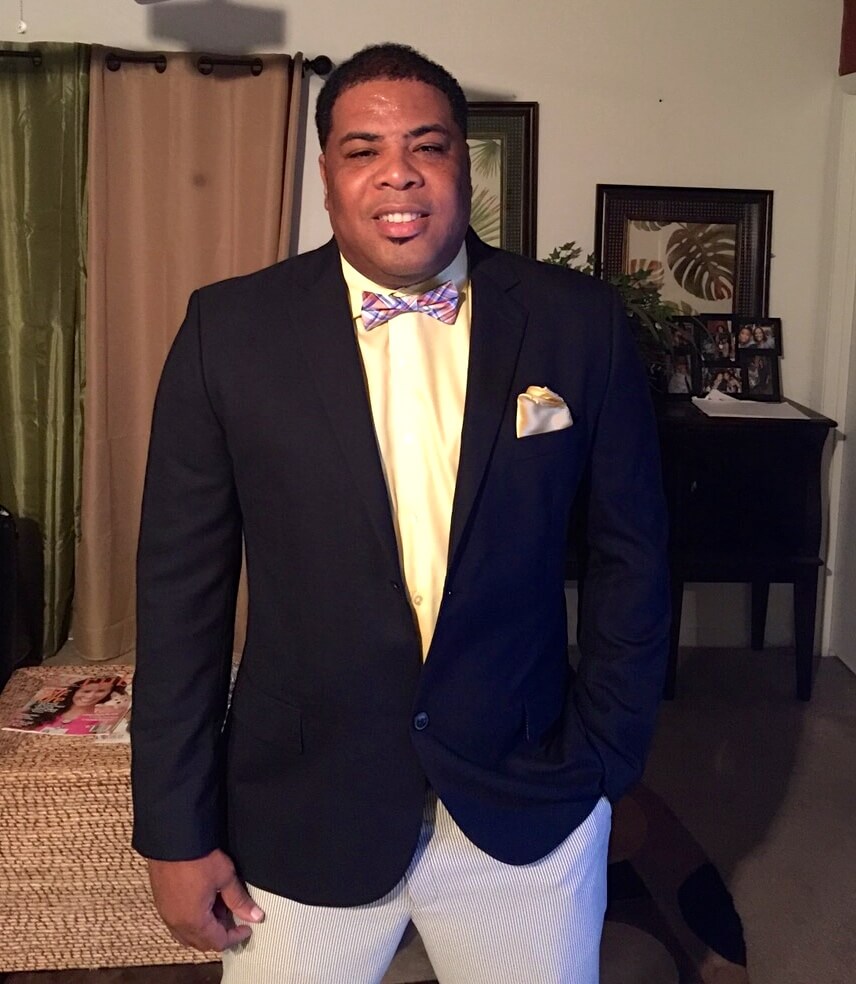








Comments are closed.